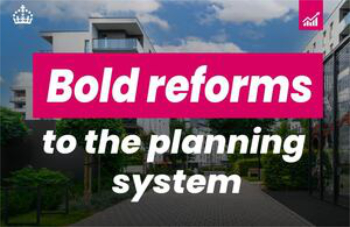Preparation and briefing
The process for completing the design and construction of a building is often divided into stages. This can be helpful in establishing milestones for the submission of progress reports, the preparation of information for approval, client gateways, and for making payments.
However, there is a great deal of ambiguity between the naming of stages by different organisations and the definition of what individual stages actually include, and so it is important that appointment documents make it clear specifically what activities fall within which stage, and what level of detail is required.
‘Preparation and briefing’ is a new stage introduced by the RIBA Plan of work 2020. This replaces ‘Preparation and brief’ in the 2013 edition.
The RIBA Plan of Work is published by the Royal Institute of British Architects (RIBA). Split into a number of key project stages, the RIBA Plan of Work provides a shared framework for design and construction that offers both a process map and a management tool.
The RIBA Plan of Work 2020 changed the structure of the stages as shown below:
| Stage | 2013 edition | 2020 edition |
| 0 | Strategic definition. | Strategic definition. |
| 1 | Preparation and brief. | Preparation and briefing. |
| 2 | Concept design. | Concept design. |
| 3 | Developed design. | Spatial coordination. |
| 4 | Technical design. | Technical design. |
| 5 | Construction. | Manufacturing and construction. |
| 6 | Handover and close out. | Handover. |
| 7 | In use. | Use. |
The 2020 edition of the RIBA Plan of Work suggests that preparation and briefing involves ‘…developing the information that the design team will need to commence the design process at Stage 2. Feasibility Studies might be required in order to tease out the full range of briefing considerations and to demonstrate that the Spatial Requirements can be accommodated on the site. In some instances, several options might be prepared, but these options should not be vetted and appraised at this stage. Feasibility Studies are not part of the design process. For example, illustrative masterplan visions might be prepared in order to determine and shape the brief, and to tease out decisions that will be required on certain topics, but they are not part of the design process itself. As there is a direct correlation between cost and a building’s area, the Spatial Requirements do need to be tested against the Project Budget.’
[edit] Related articles on Designing Buildings Wiki
- BREEAM and RIBA stages.
- Comparison of BIM work stages.
- Governance for Railway Investment Projects (GRIP).
- NBS.
- OGC gateway review.
- Plan of work.
- Project lifecycle for major road projects.
- Record keeping.
- RIBA Plan of Work for Fire Safety.
- RIBA plan of work v project plans v OGC gateways.
- RIBA plan of work.
- RIBA.
- Spatial requirements.
Featured articles and news
Commissioning Responsibilities Framework BG 88/2025
BSRIA guidance on establishing clear roles and responsibilities for commissioning tasks.
An architectural movement to love or hate.
Don’t take British stone for granted
It won’t survive on supplying the heritage sector alone.
The remarkable story of a Highland architect.
The Constructing Excellence Value Toolkit
Driving value-based decision making in construction.
Meet CIOB event in Northern Ireland
Inspiring the next generation of construction talent.
Reasons for using MVHR systems
6 reasons for a whole-house approach to ventilation.
Supplementary Planning Documents, a reminder
As used by the City of London to introduce a Retrofit first policy.
The what, how, why and when of deposit return schemes
Circular economy steps for plastic bottles and cans in England and Northern Ireland draws.
Join forces and share Building Safety knowledge in 2025
Why and how to contribute to the Building Safety Wiki.
Reporting on Payment Practices and Performance Regs
Approved amendment coming into effect 1 March 2025.
A new CIOB TIS on discharging CDM 2015 duties
Practical steps that can be undertaken in the Management of Contractors to discharge the relevant CDM 2015 duties.
Planning for homes by transport hubs
Next steps for infrastructure following the updated NPPF.
Access, history and Ty unnos.
The world’s first publicly funded civic park.
Exploring permitted development rights for change of use
Discussing lesser known classes M, N, P, PA and L.
CIOB Art of Building photo contest 2024 winners
Fresco School by Roman Robroek and Once Upon a Pass by Liam Man.























